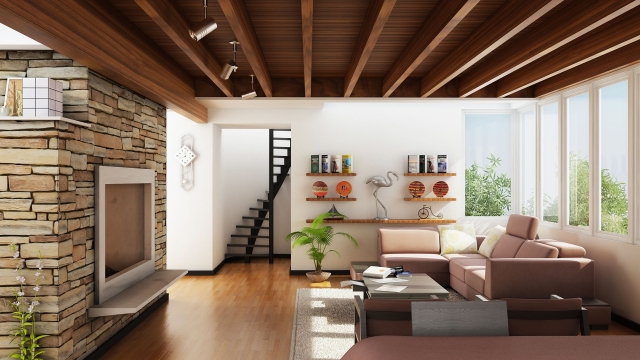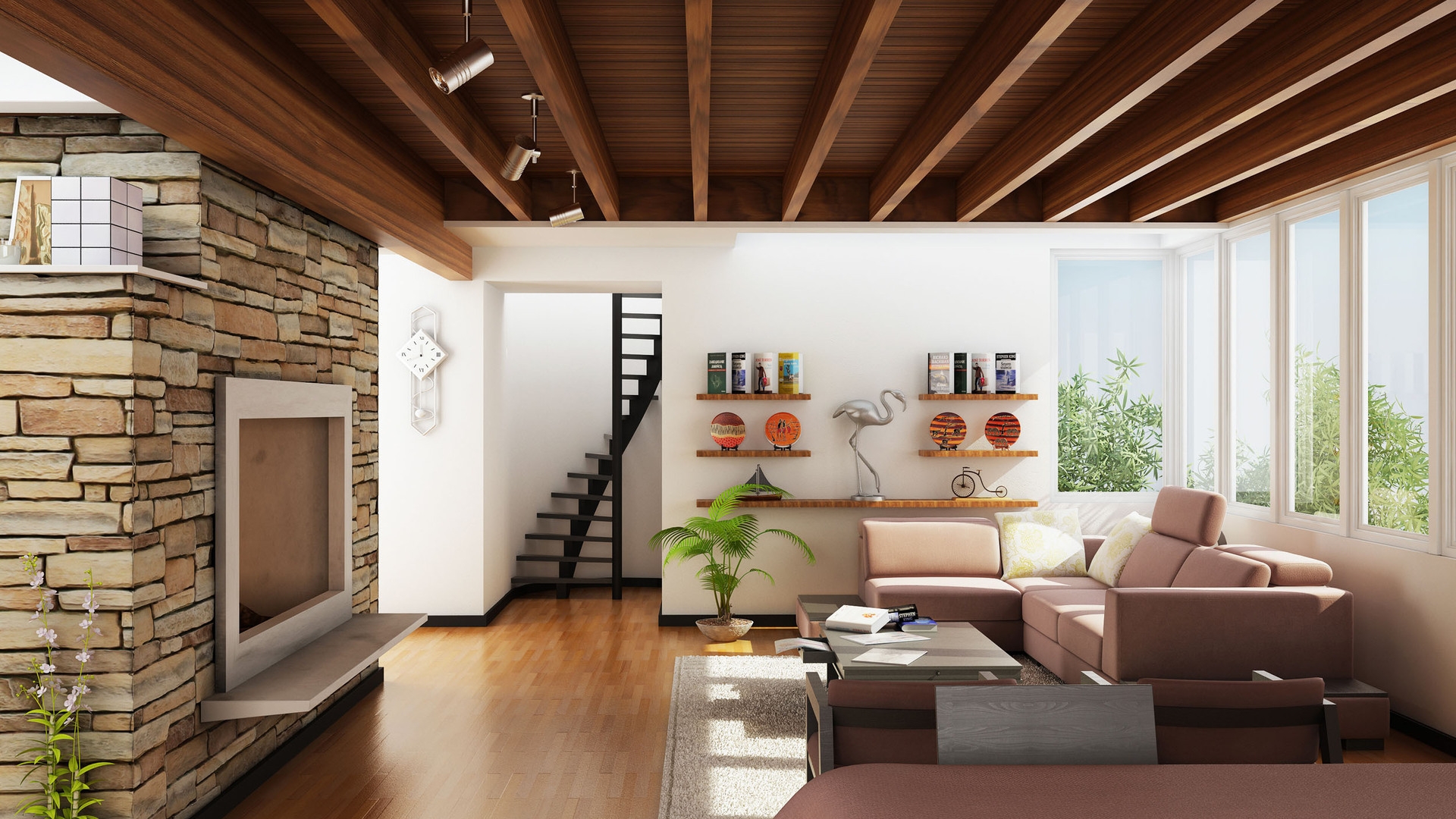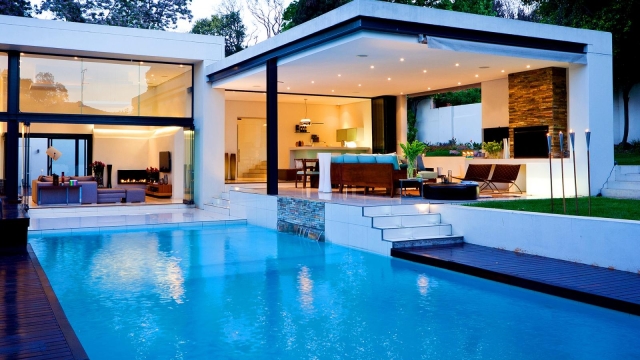
Harmony in Space: A Fusion of Architecture and Interior Design
Architecture and interior design are two interconnected disciplines that have a profound impact on the spaces we inhabit. From the soaring columns of ancient Greek temples to the sleek lines of contemporary skyscrapers, architecture has long been celebrated as the embodiment of human creativity and ingenuity. Meanwhile, interior design takes the concept of space a step further, harmonizing with the architectural elements to create functional and aesthetically pleasing environments.
The fusion of architecture and interior design is a delicate dance, where form and function intertwine to create spaces that are not only visually captivating but also conducive to human comfort and well-being. Architects and interior designers work hand in hand, ensuring that the external and internal elements of a building seamlessly blend together. With a shared vision, they breathe life into spaces, taking into consideration factors such as lighting, materials, colors, and textures, all while maintaining the structural integrity of the architecture.
In this article, we will explore the intricate relationship between architecture and interior design, delving into how these disciplines collaborate to shape our built environment. We will delve into the ways in which architects and interior designers collaborate, the key principles they employ, and the impact their work has on the human experience within these spaces. Join us as we unravel the symbiotic relationship of architecture and interior design, and uncover the artistry and precision required to achieve true harmony in the spaces we inhabit.
The Relationship between Architecture and Interior Design
Archit
Architecture Design
Creating a Unified Aesthetic
When it comes to architecture and interior design, creating a unified aesthetic is crucial. The seamless blend between the exterior and interior spaces can greatly enhance the overall experience.
One important aspect to consider is the use of materials. Incorporating similar textures and finishes throughout both the architectural and interior elements can establish a cohesive look. For example, using wood paneling on the facade and continuing it inside the building can create a sense of continuity and harmony.
Color palette also plays a significant role in achieving a unified aesthetic. Coordinating the hues used in both the architecture and interior design can generate a cohesive visual experience. By selecting complementary or analogous colors, the overall space can feel connected and inviting.
Furthermore, paying attention to the architectural details and how they translate into interior design can further enhance a unified aesthetic. Incorporating elements such as arches, columns, or specific patterns can create a harmonious connection between exterior and interior spaces.
In conclusion, creating a unified aesthetic between architecture and interior design involves careful consideration of materials, color palette, and architectural details. When these elements are thoughtfully integrated, they contribute to a seamless and captivating experience for those who interact with the space.
Maximizing Functionality and Flow
In the world of architecture and interior design, maximizing functionality and flow is key to creating spaces that are not only visually appealing but also highly practical. Designers and architects strive to ensure that every inch of space is utilized to its fullest potential, allowing for seamless movement and optimal functionality.
One aspect that plays a crucial role in achieving this harmony is the careful placement and arrangement of furniture and fixtures. By strategically positioning items such as desks, chairs, and shelving units, designers can create a functional layout that maximizes space and facilitates easy navigation. This allows for a smooth flow of movement within the space, enhancing both the practicality and aesthetic appeal of the design.
Another important consideration is the integration of storage solutions. Effective storage not only helps to declutter a space but also contributes to its functionality. From built-in cabinets and hidden storage compartments to creative shelving units and multifunctional furniture pieces, designers use various techniques to optimize storage and create a sense of organization. This not only maximizes functionality but also enhances the overall visual appeal of the space.
In addition to furniture and storage, thoughtful consideration is given to the placement of architectural elements such as doors, windows, and partitions. These elements play a significant role in the flow of a space. Strategic positioning of windows can bring in natural light and create a feeling of openness, while well-placed doors and partitions can define separate areas without compromising the overall flow. By carefully balancing these elements, designers are able to create spaces that feel cohesive, functional, and conducive to the activities they are designed for.
In conclusion, maximizing functionality and flow is at the heart of creating harmonious spaces in the realm of architecture and interior design. From the placement of furniture and fixtures to the integration of storage solutions and the strategic positioning of architectural elements, every decision is made with the aim of optimizing space and facilitating a seamless flow. By considering both the practical and aesthetic aspects, designers can create spaces that not only look beautiful but also serve their intended purpose with efficiency and ease.




